JULY 2020: ROSWELL GA
At the time, I happened to meet the clients in this story at a mutual friend’s wedding in Michigan. (If you’ve known me for more than five minutes, you know two things: I’m a designer, and I’m from Michigan.) Fast forward to 2016, when I received a call at the design firm at which I worked, from a prospective client who was looking to undertake a home renovation. When hearing my name, they asked, “are you the same Rick Bonner…?”
Then began a more than three-year collaboration with the owners of a Roswell, Georgia home whose location they loved, but whose insides they didn’t——and a process punctuated by several starts and restarts, mostly due to the ways that, inevitably, life gets in the way.
But that’s OK: I remember the old joke about how you eat an elephant. And as Michael pointed out in a previous story, “Our work is a marathon, not a sprint.” So this Atlanta home renovation ended up taking place loosely in three separate phases, starting with new flooring and paint throughout, and a redesign of the master bedroom, the room they liked least.
There was a break in the action before we resumed, to work on the living room, which involved moving an existing fireplace; to redesign the home office; and to address a couple other details, such as the chandelier in the foyer. After another pause, the kitchen underwent a gut renovation, along with the adjoining keeping room and mudroom, and the door to the garage was relocated.
Along the way, I had moved on to an architecture firm, and then later returned to BONNER full-time. But while the homeowners were also focusing on their own life changes, we stayed in regular touch, to plan the next steps and keep the overall goals top of mind——even though they weren’t always ready to proceed right at those moments.
In retrospect, this experience only validates the way Michael and I like to approach design. Start with a vision and a set of agreed-upon goals, and protect that vision through all the inescapable changes and challenges that will come. The cohesiveness of the final renovated home is a testament to our clients’ dedication to their goals and a conviction that I was the one to keep them true to the design concept.
The collaboration also reinforces a point I often make to our clients, which is, we don’t have to do everything at once. With a set of clearly defined goals and a vision, we can tackle even the most extensive renovation in phases, as you can devote attention and resources to it. After all, remember how you eat an elephant: one bite at a time.
Rick
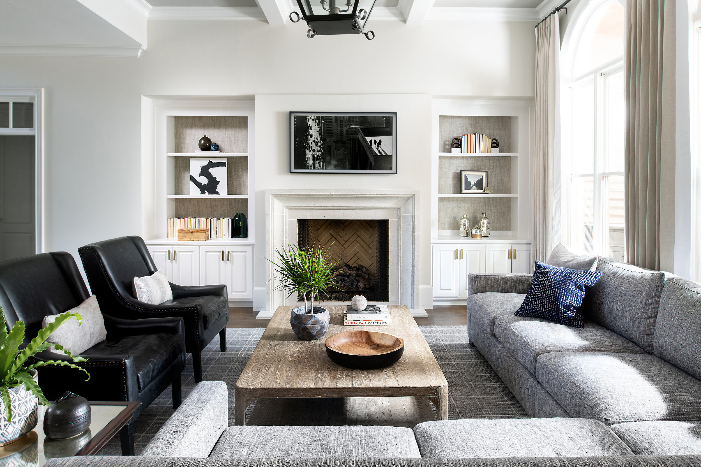
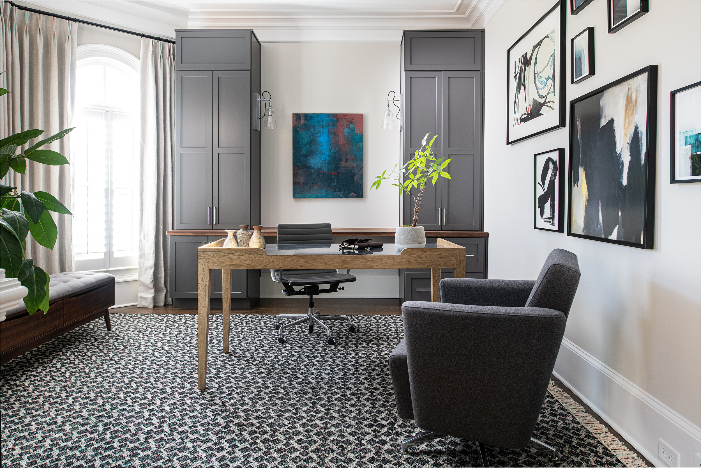
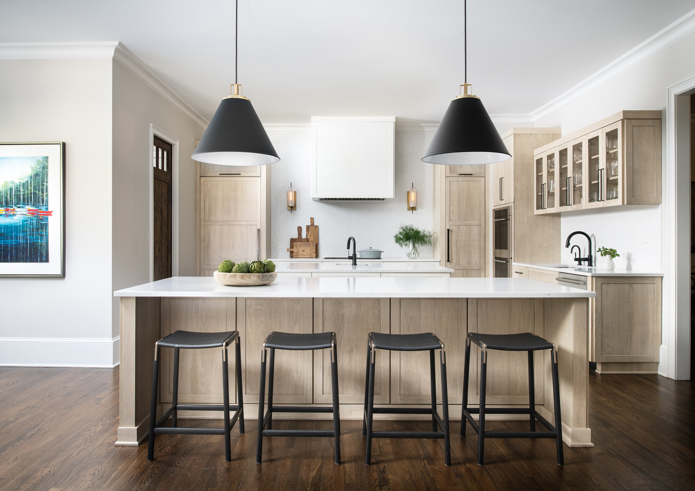
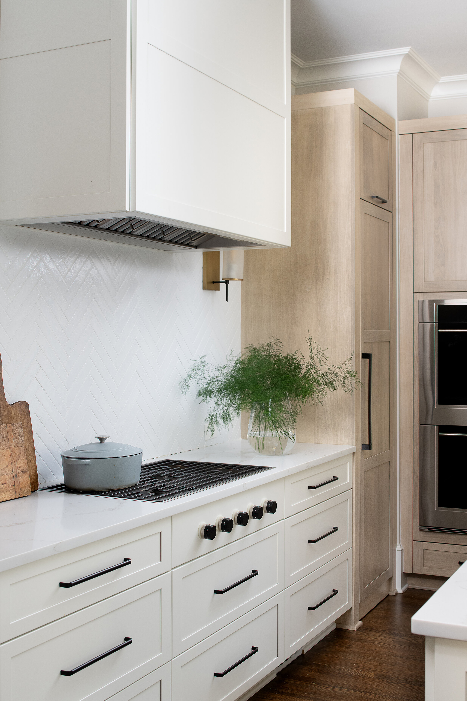
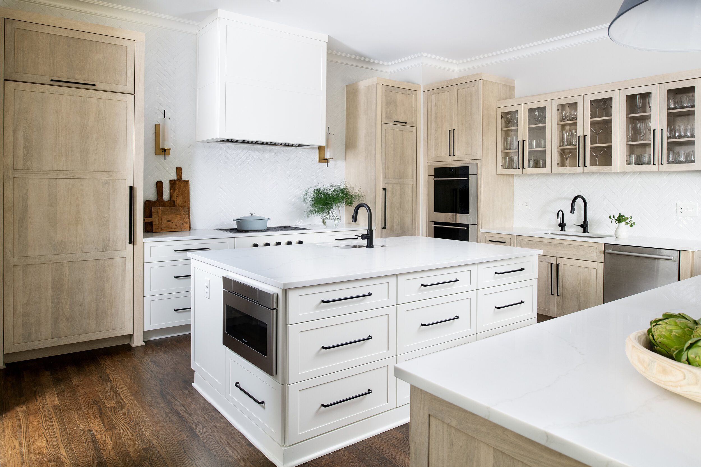
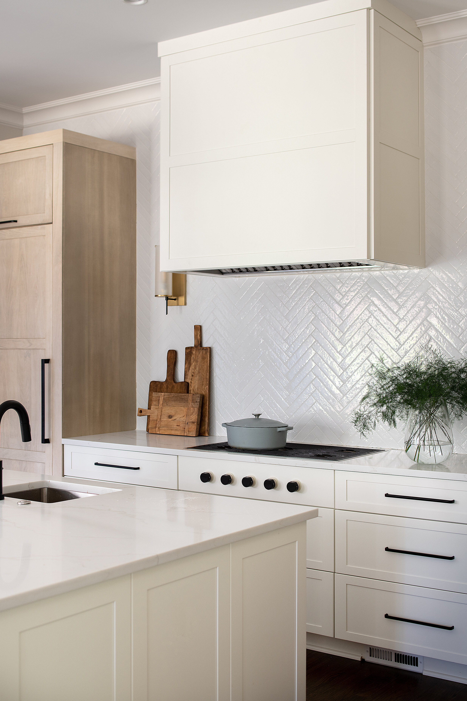
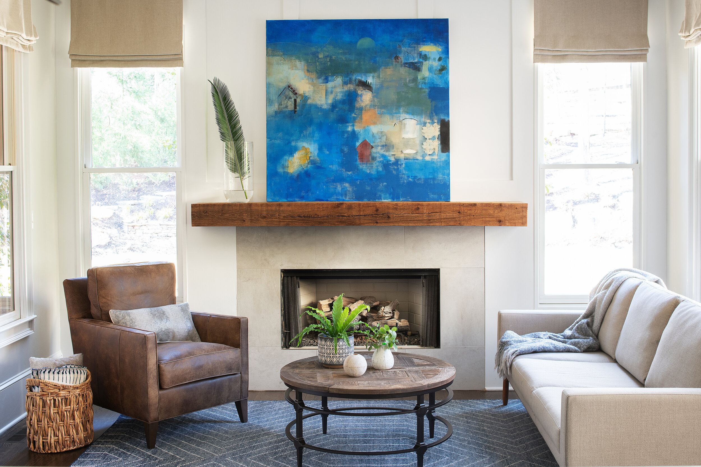
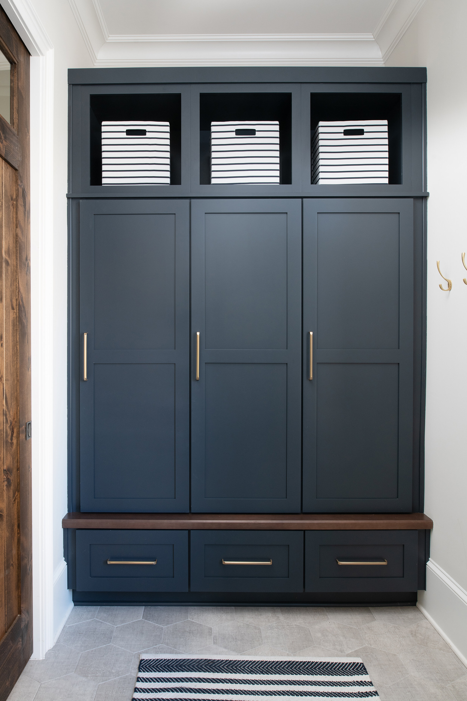
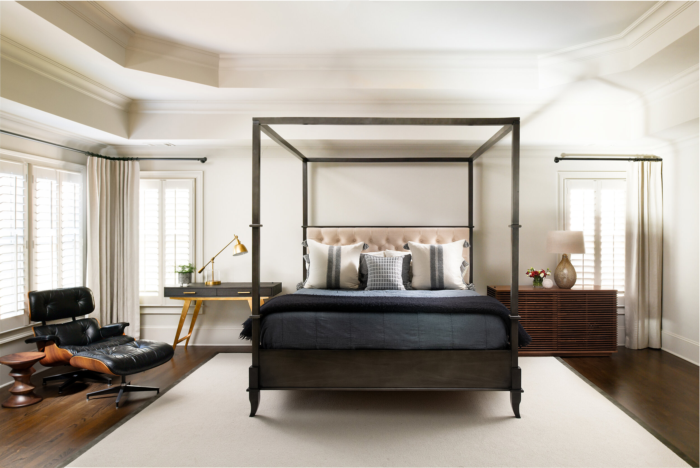
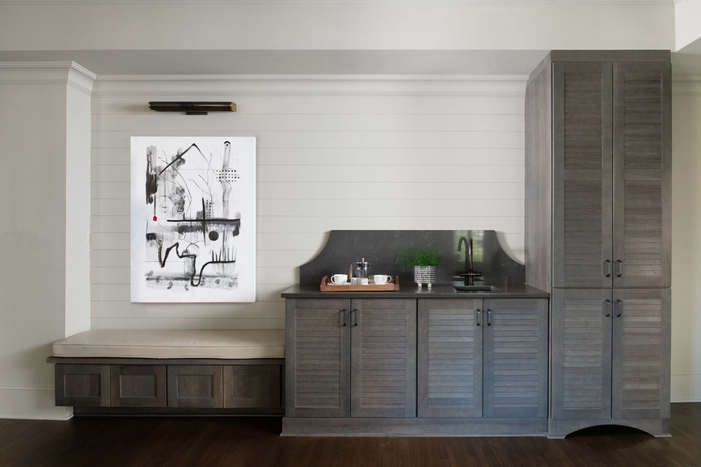
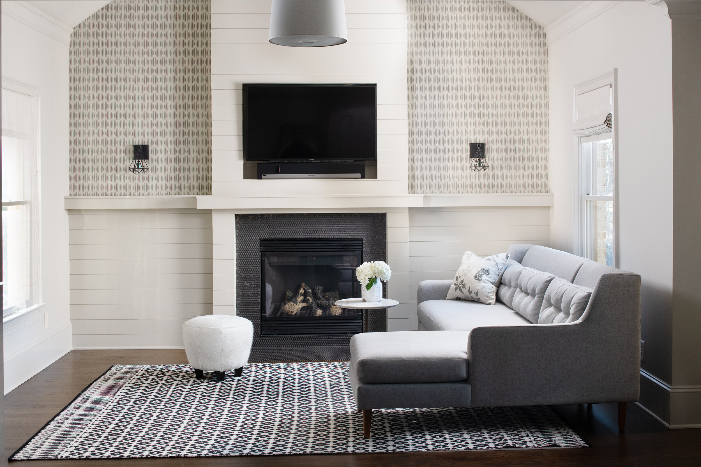
See more Interiors work:
Return to Stories


